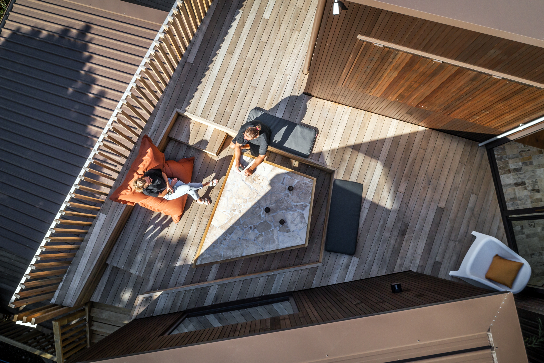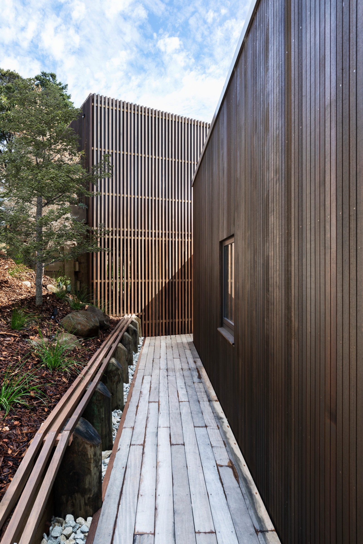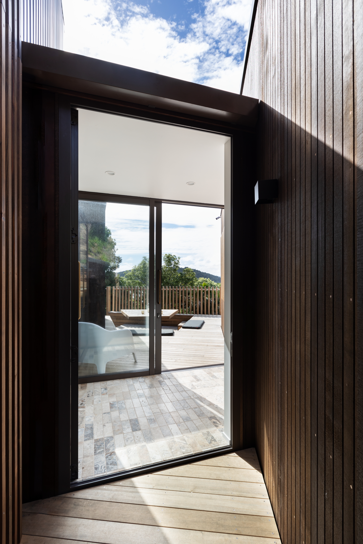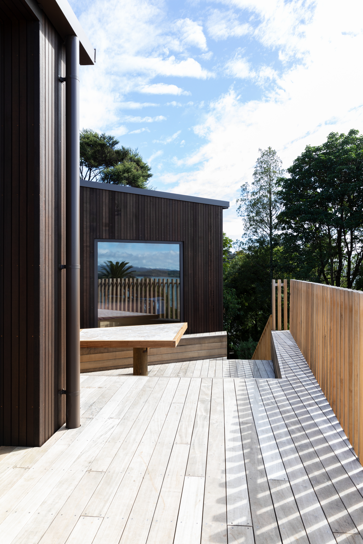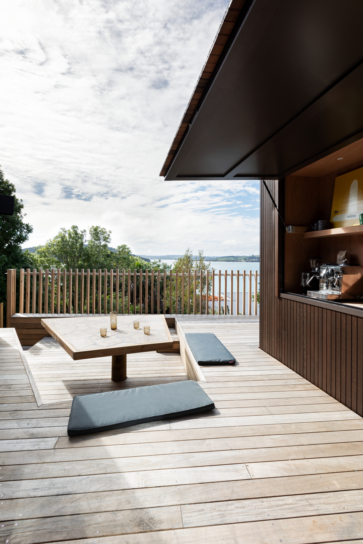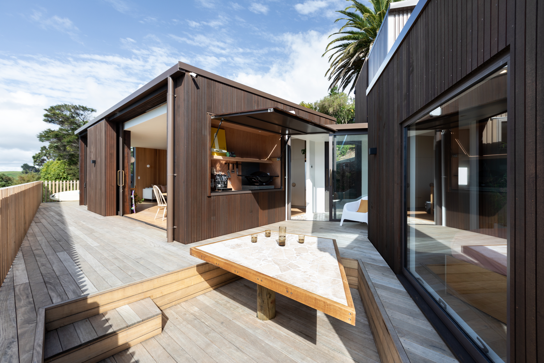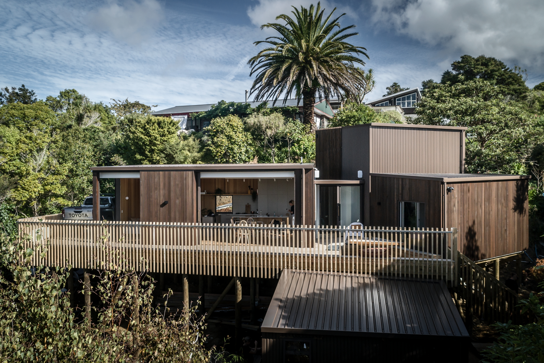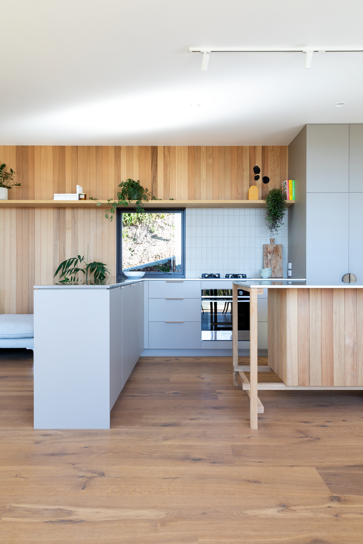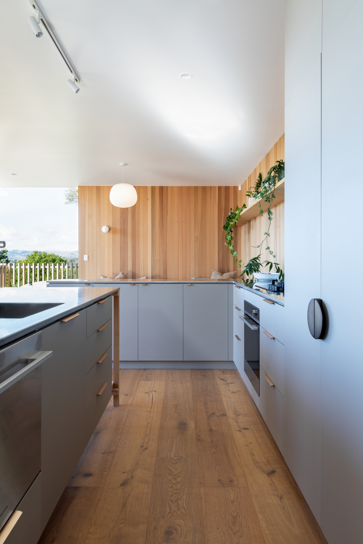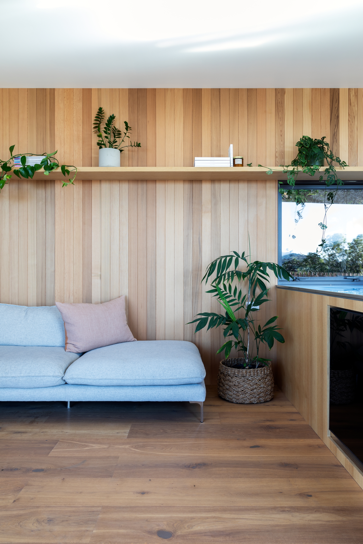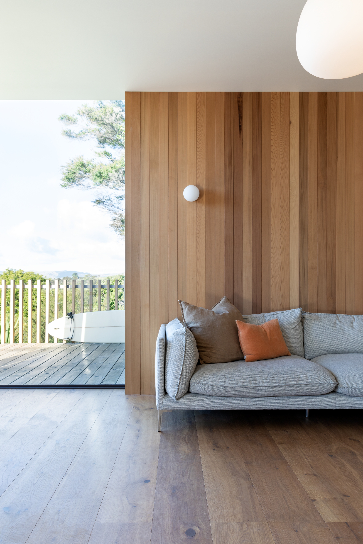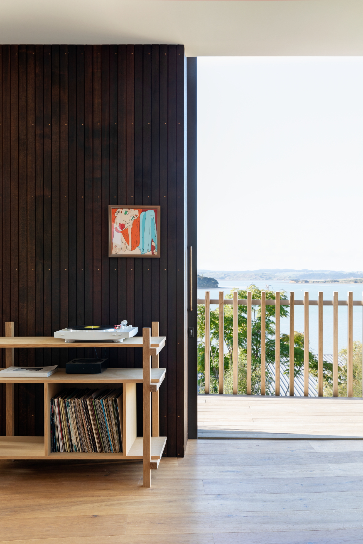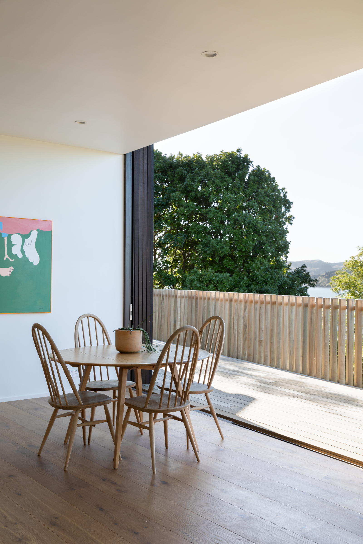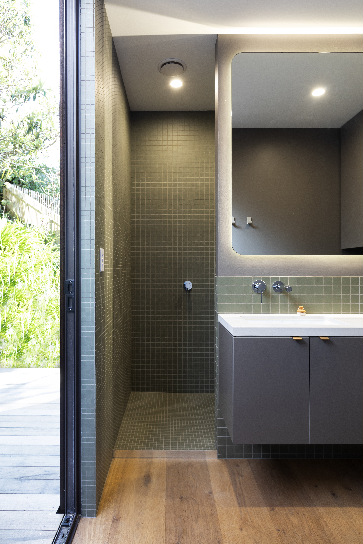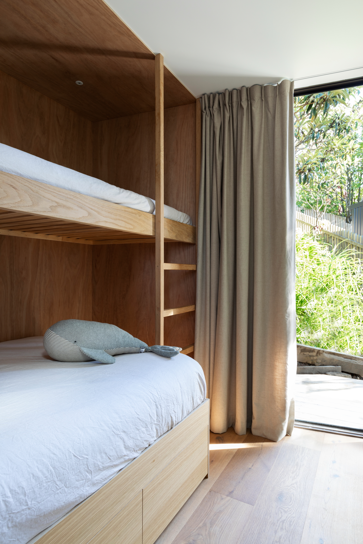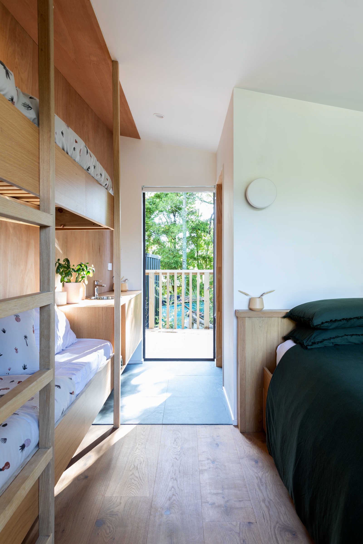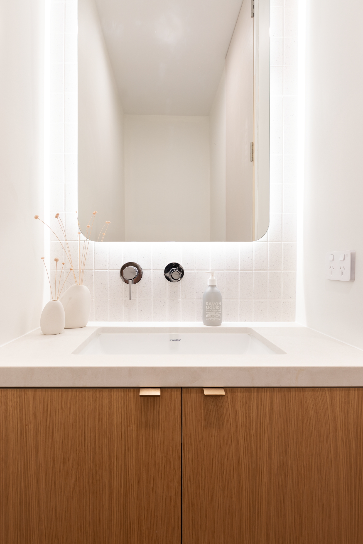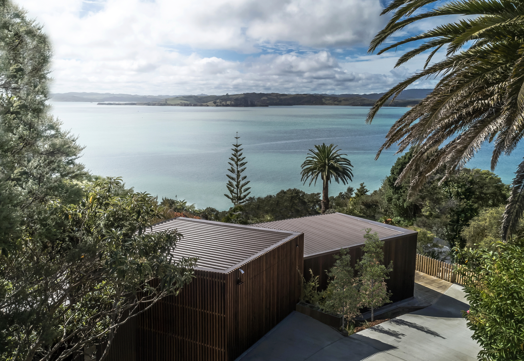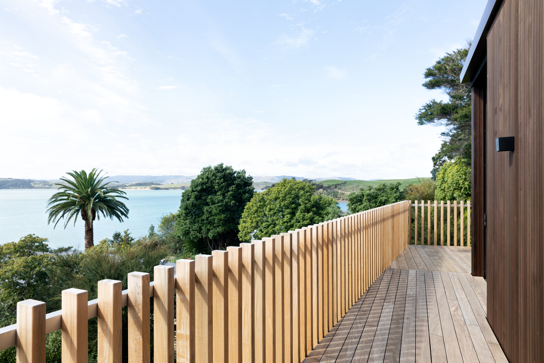Moonlight Bay
Raglan
2020
In 2019 we were commissioned to design a dwelling for a small, seaside site at Moonlight bay in Raglan NZ. The brief was for a refined, enjoyable, flexible, and robust dwelling. Design considerations included maximising the small site, managing the steep contour in regards to buildability and access, sheltering from the predominant westerly and creating spaces that were suitable for adults, kids and guests to occupy with respect to privacy and separation when needed.
With this brief in mind, it was imagined that the dwelling should be arranged as a group of small pods. This allowed the home to push into the tighter corners of the site, terrace the contour, and make use of the interesting interstitial spaces that were created because of the separated program.
The resulting plan provides a small dwelling that feels intimate for a family of four, yet can also sleep 6 adults, and 6 children at its maximum capacity. The sleeping spaces provide a mix of single and double sleeping arrangements with basic storage areas for sleeping bags, blankets, and luggage.
Kitchen utilities in the main living, the lower pod and the outdoor area ensure multiple groups can function enjoyably across different areas in an independent way.
A sunken outdoor dine area helps to create a sunny yet intimate outdoor space, while a bbq and coffee area concealed behind a gas hinged awning provides the utility for outdoor entertaining.

