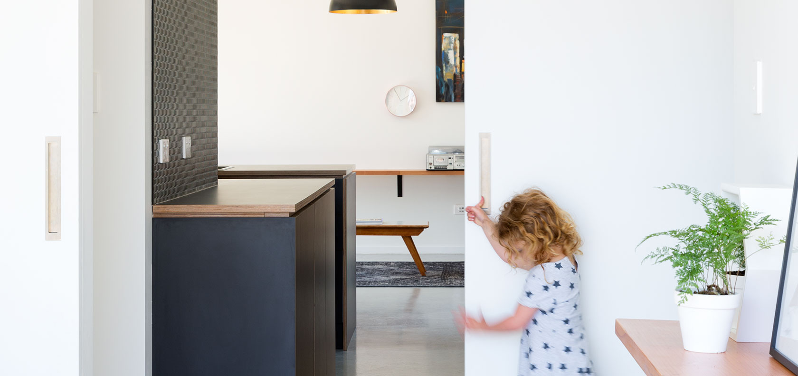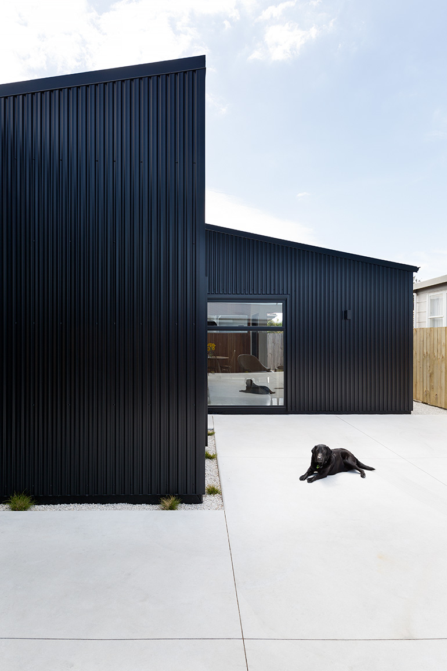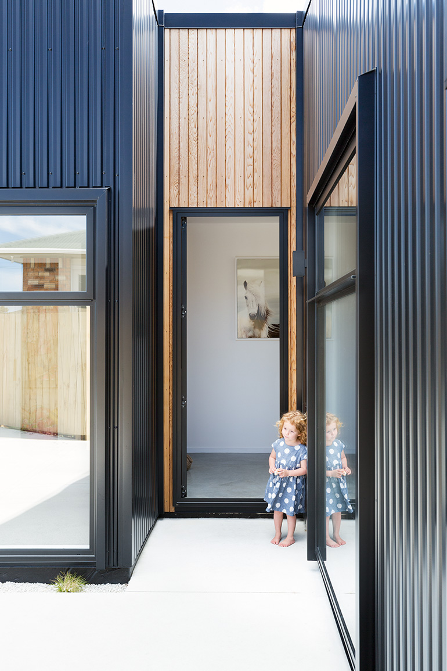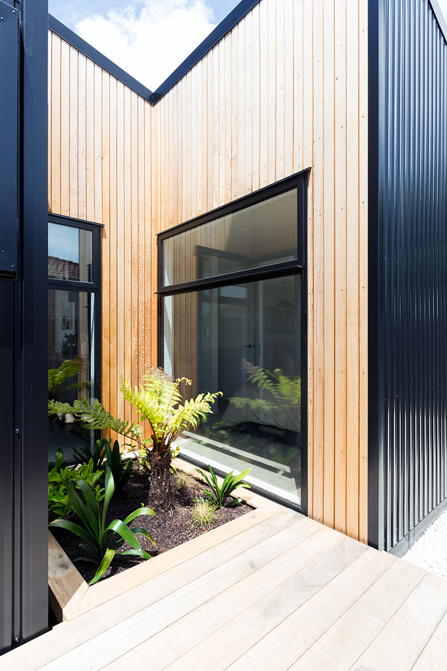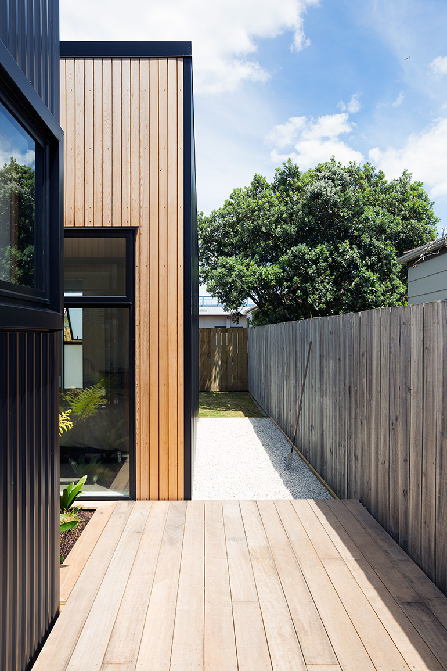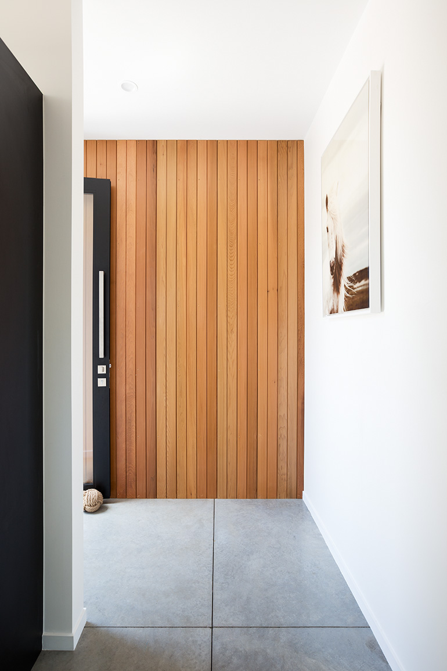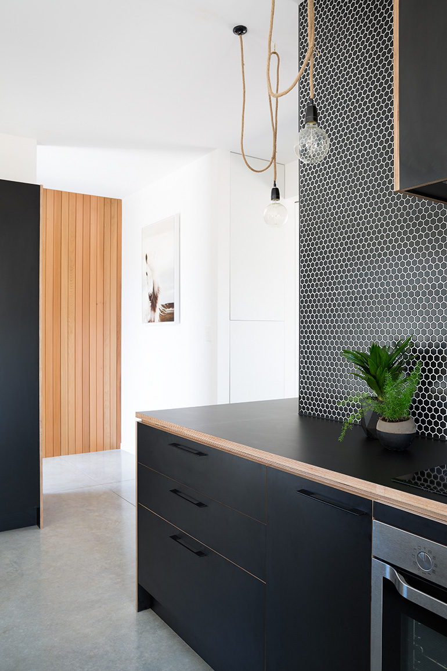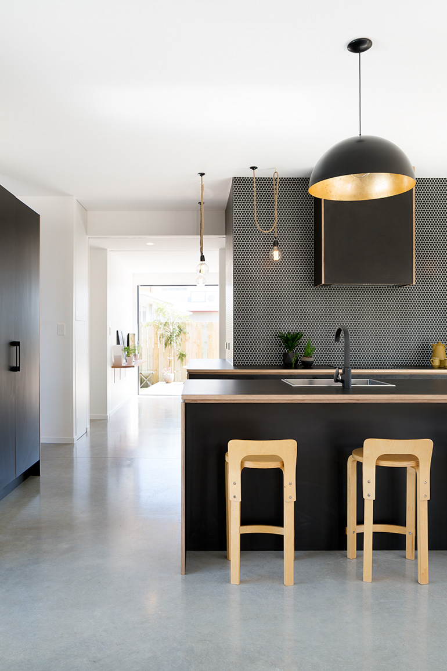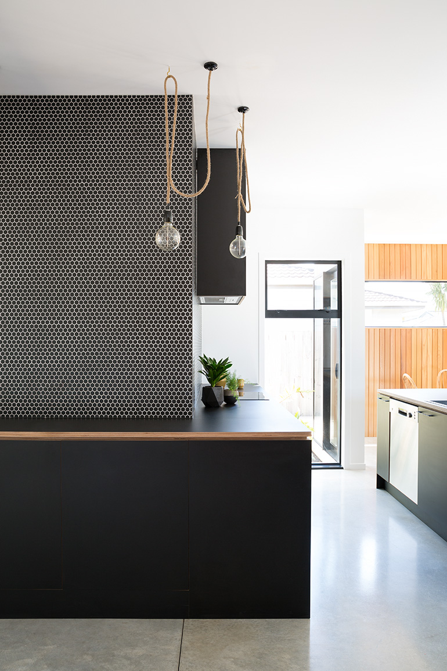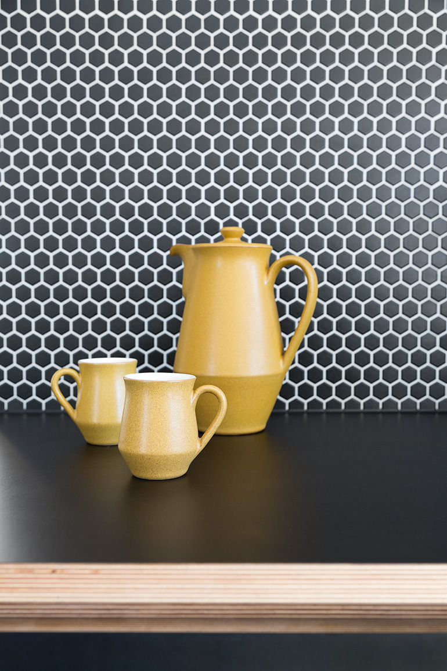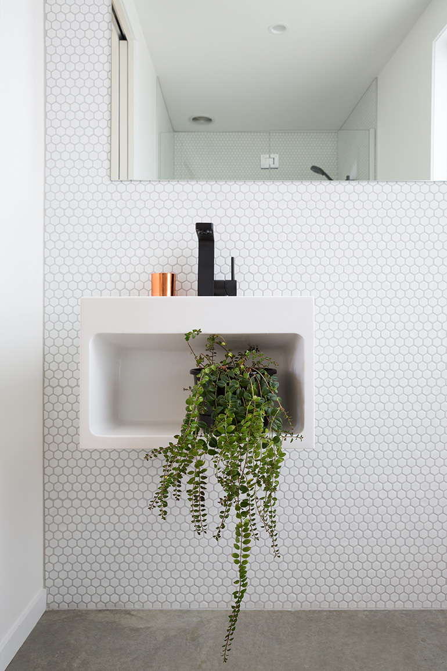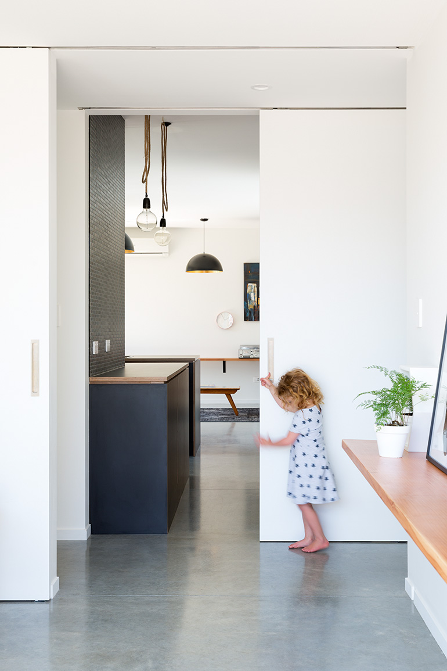A-cute house
Mount Maunganui
2016
When you mention the word compact, most people will more than likely think of small spaces that lack openness and room to move. We were recently given a brief for a small, 3 bedroom house in Mt Maunganui, on a tight urban site. It was realised early that the interior spaces would be key to the success of the house feeling accommodating and spacious to a family of four.
A design was established that enabled a uniquely strong connection with a number of small outside spaces, and an interior arrangement that is relaxed and playful, with clever materials and spatial moves to engender a sense of neatness and order that more than compensates for the home’s compact size.
A minimal black plywood kitchen is the centre piece of the arrangement with generous concealed storage below bench level, allowing the upper walls to be free of bulky forms and enhancing the perception of room width. Vertical cedar marries the tighter external spaces with interior and ensures the eye is always considering the wider perspective, while also providing a warmth to the harder surfaces.
A combination of living and transitional spaces are held with two opposing interior sliders that bring the east and west sides of the house together across a passage, giving flexibility to how you use the small scaled living areas.
A small recessed garden to the north facade brings natural light and greenery into the kitchen and master bedroom while further interior recesses, give a sense of defined space. Delicate fittings and a strong geometric palate combine to set solid back drops to both the kitchen and bathroom spaces as well as compliment the acute nature of the exterior form.

